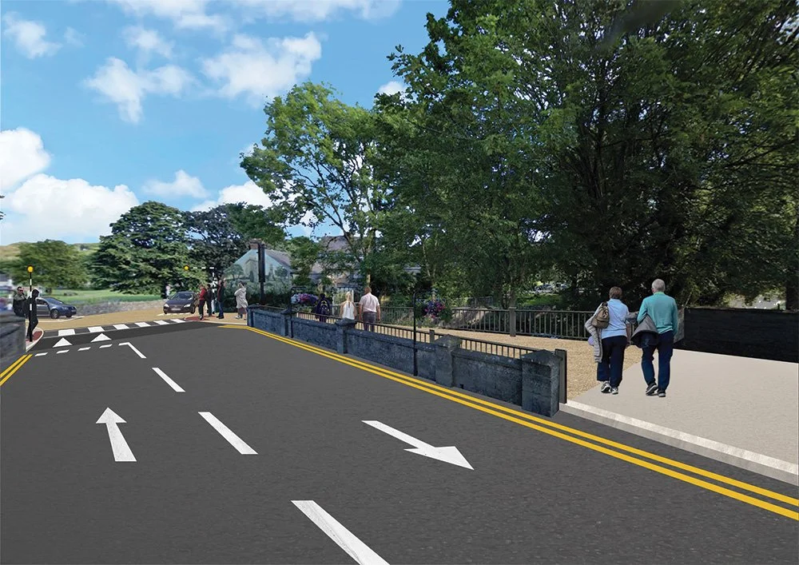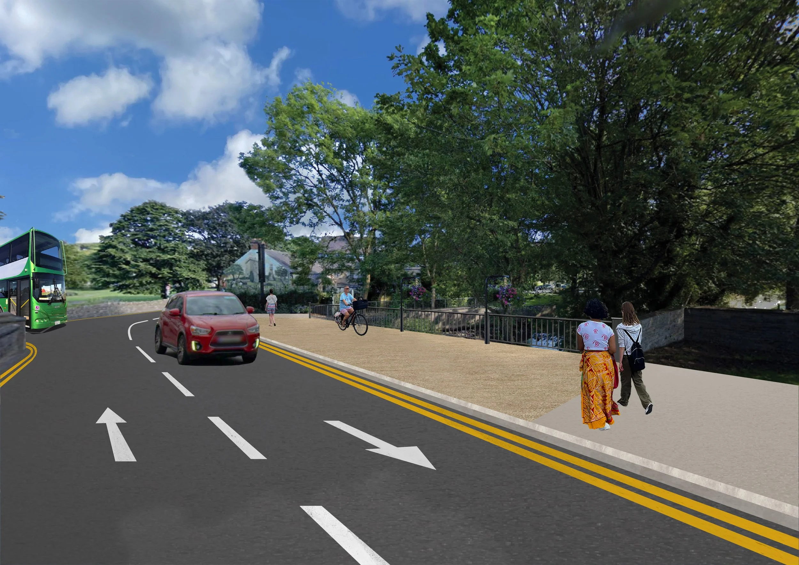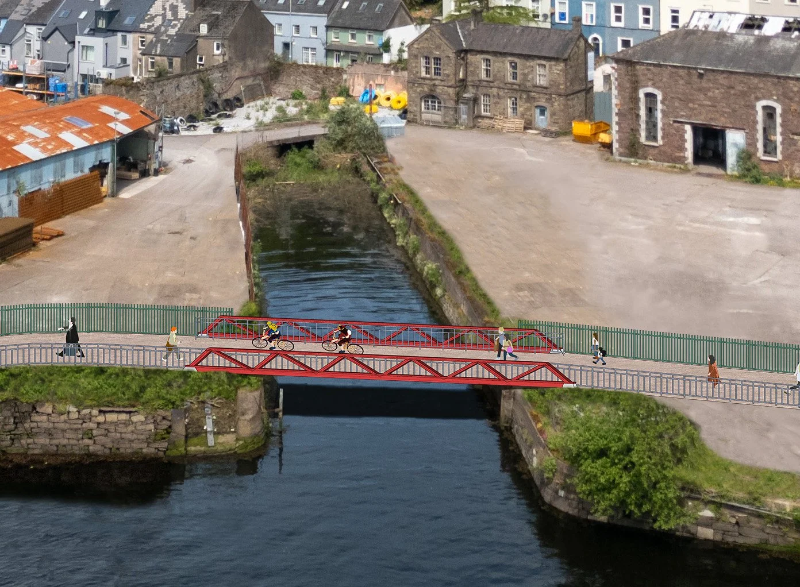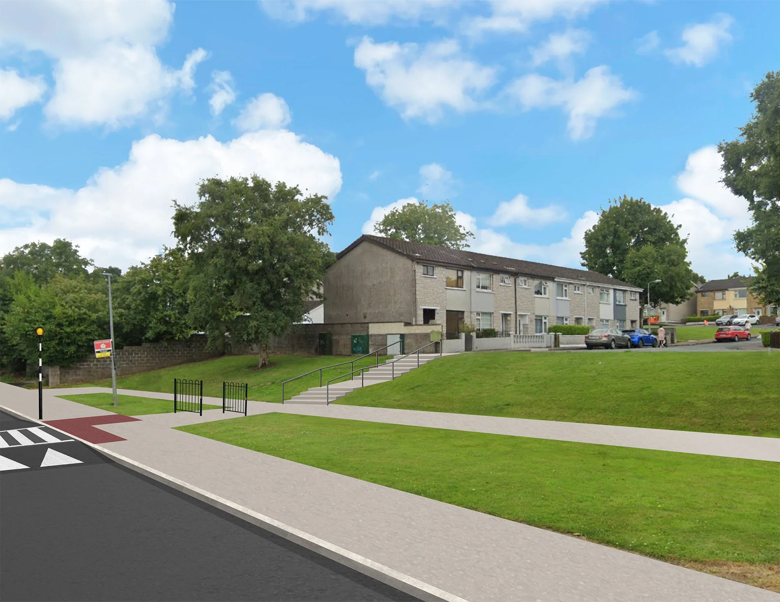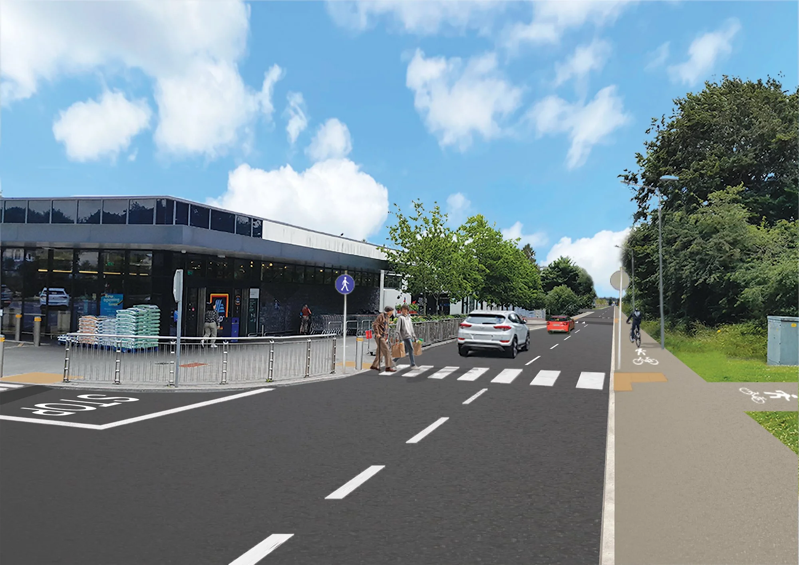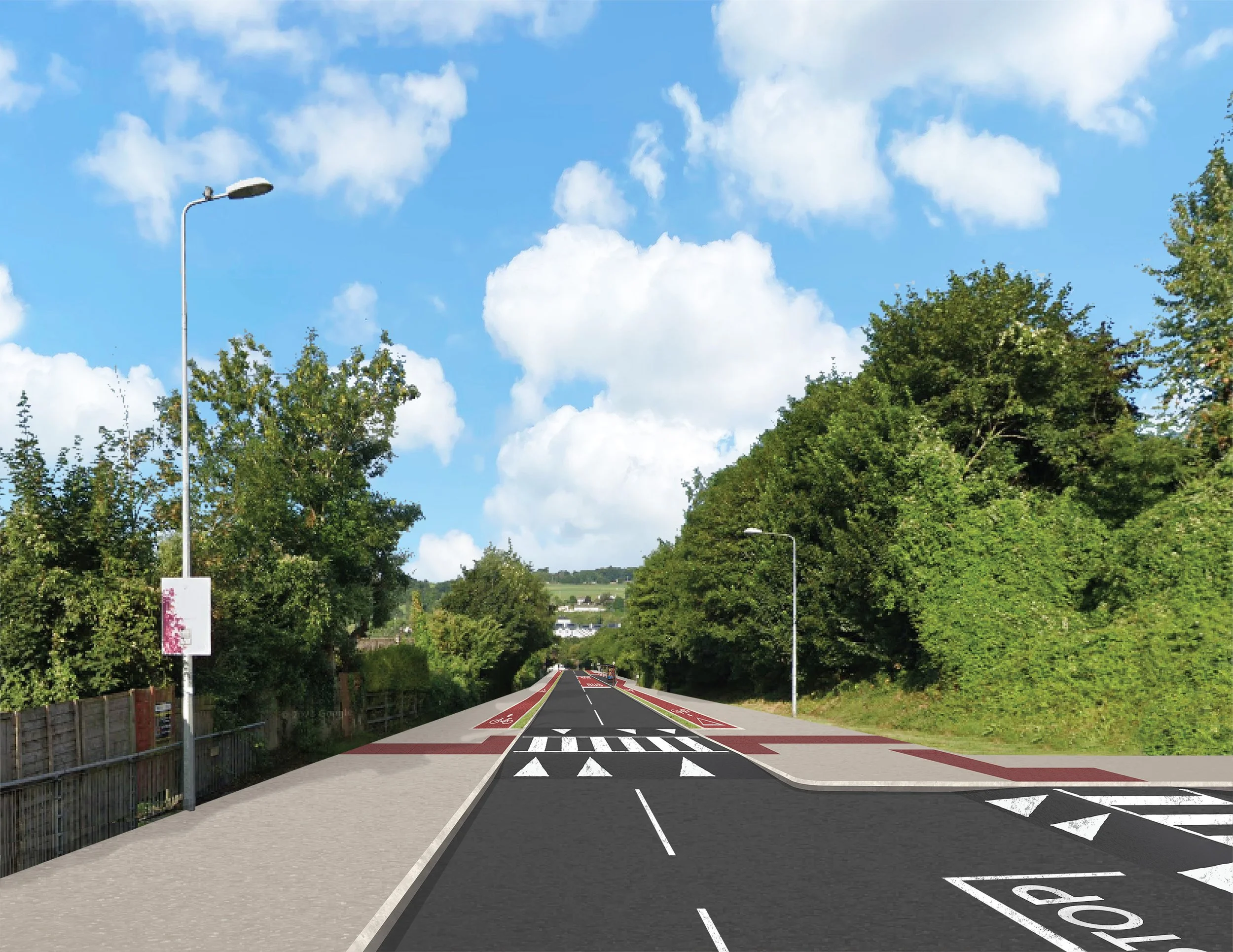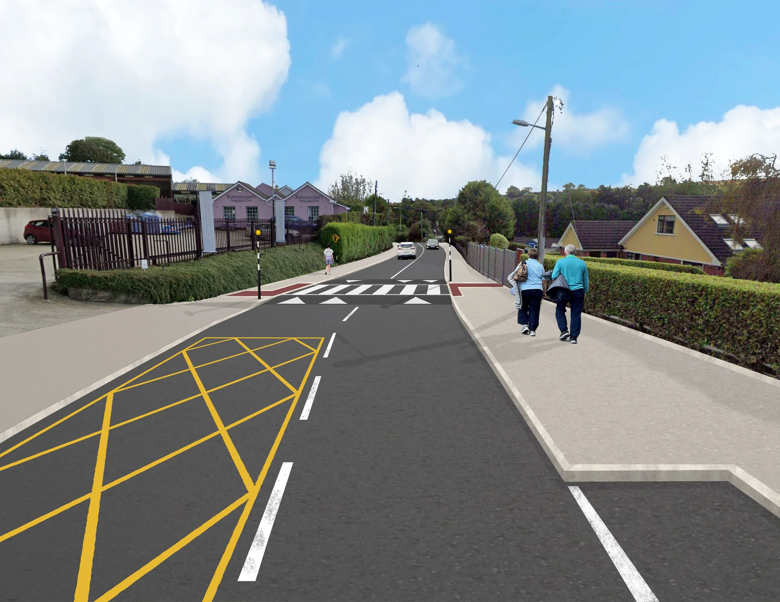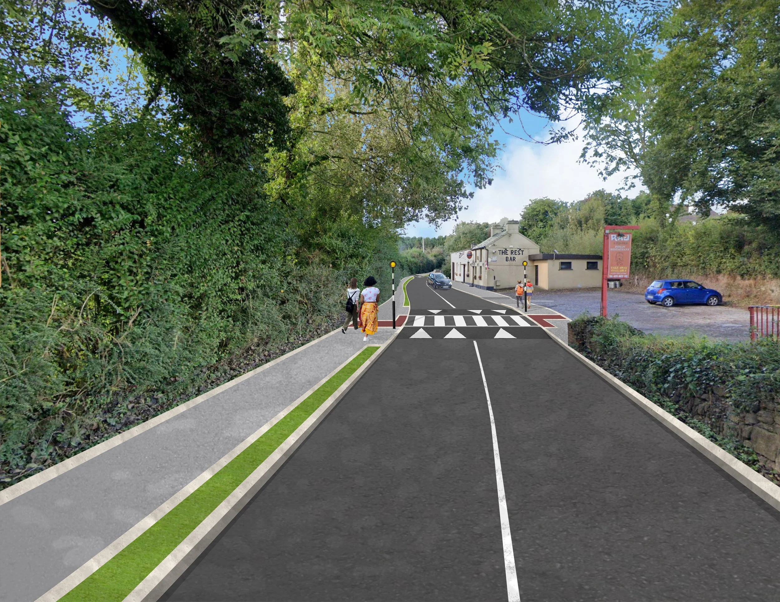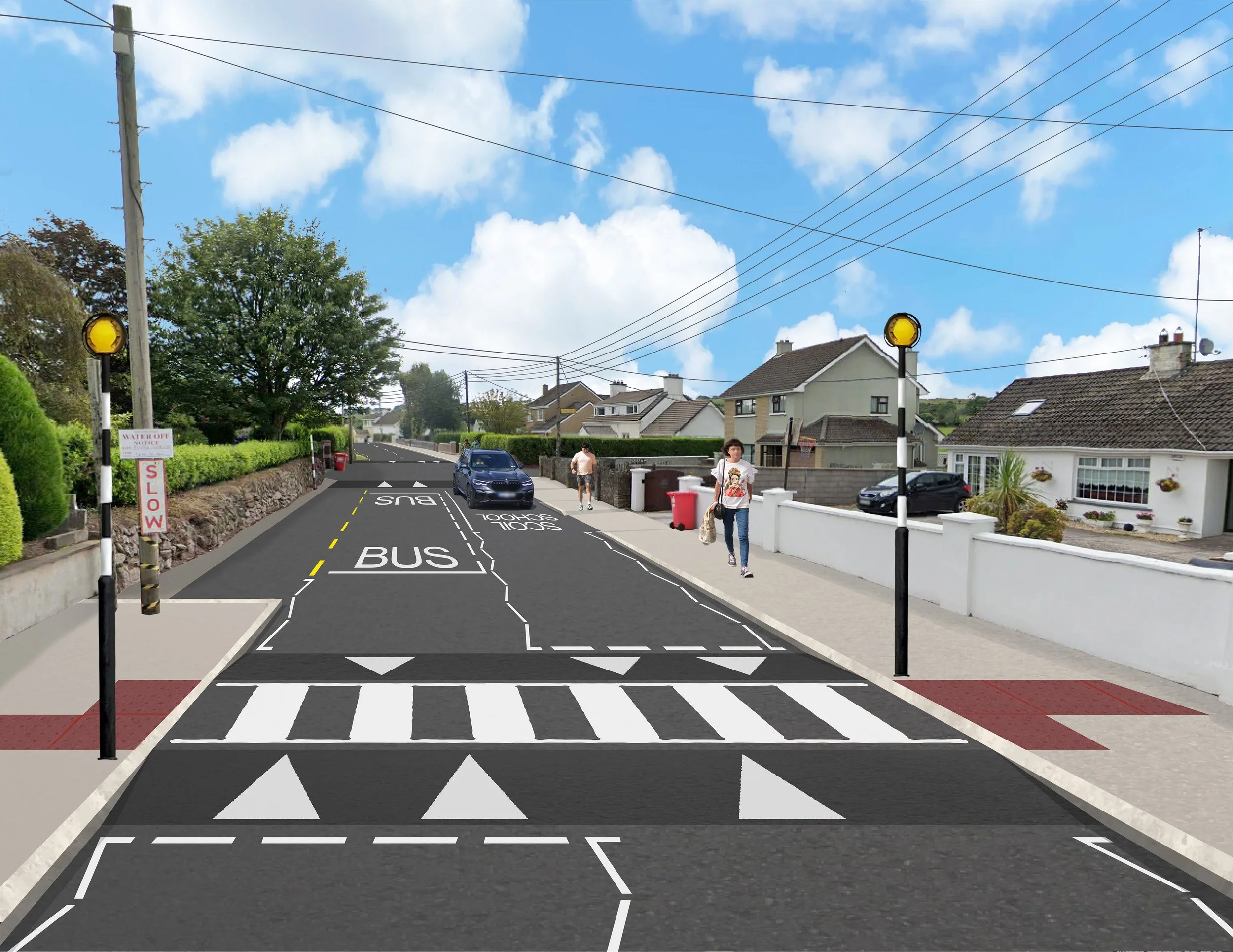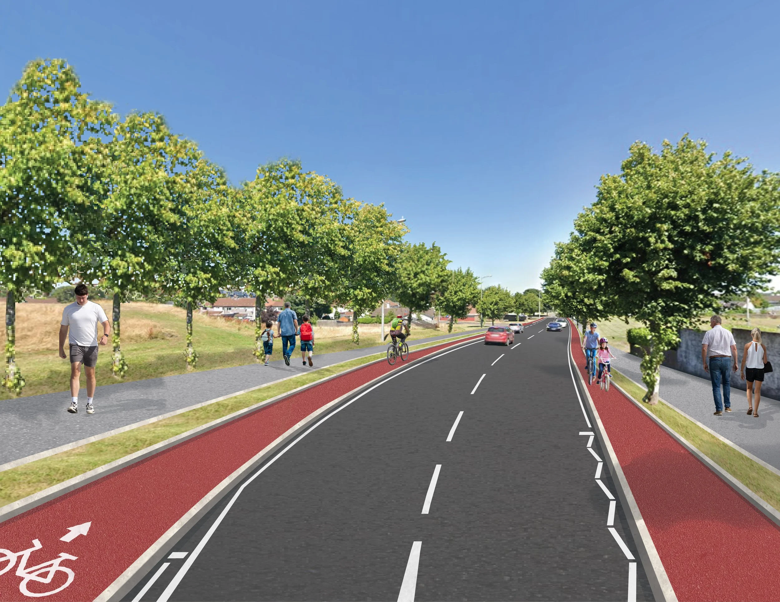Design Collages
A selection of collages (montages/visualisations) created for engineering projects, combining CAD, Photoshop and Illustrator to show the intent behind the CAD drawings. These images would be sued to go to the public, councillors or other elected officials to visualise plans for specific areas. Below is a slideshow showing loosely my process for creating the collages.
I start with a CAD map and a background image and using illustrator and photoshop I create an image that displays the features present in the map.
Process
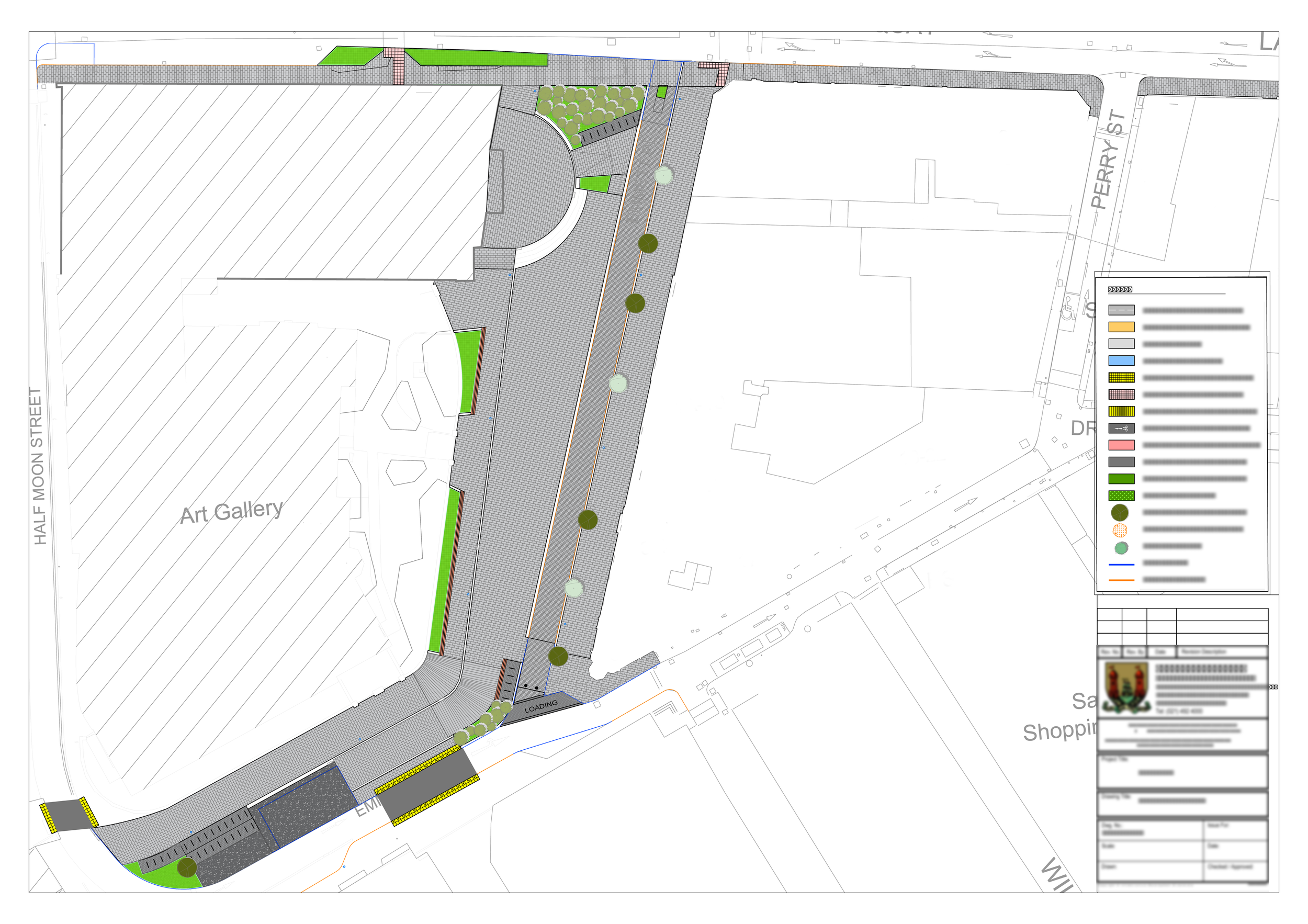



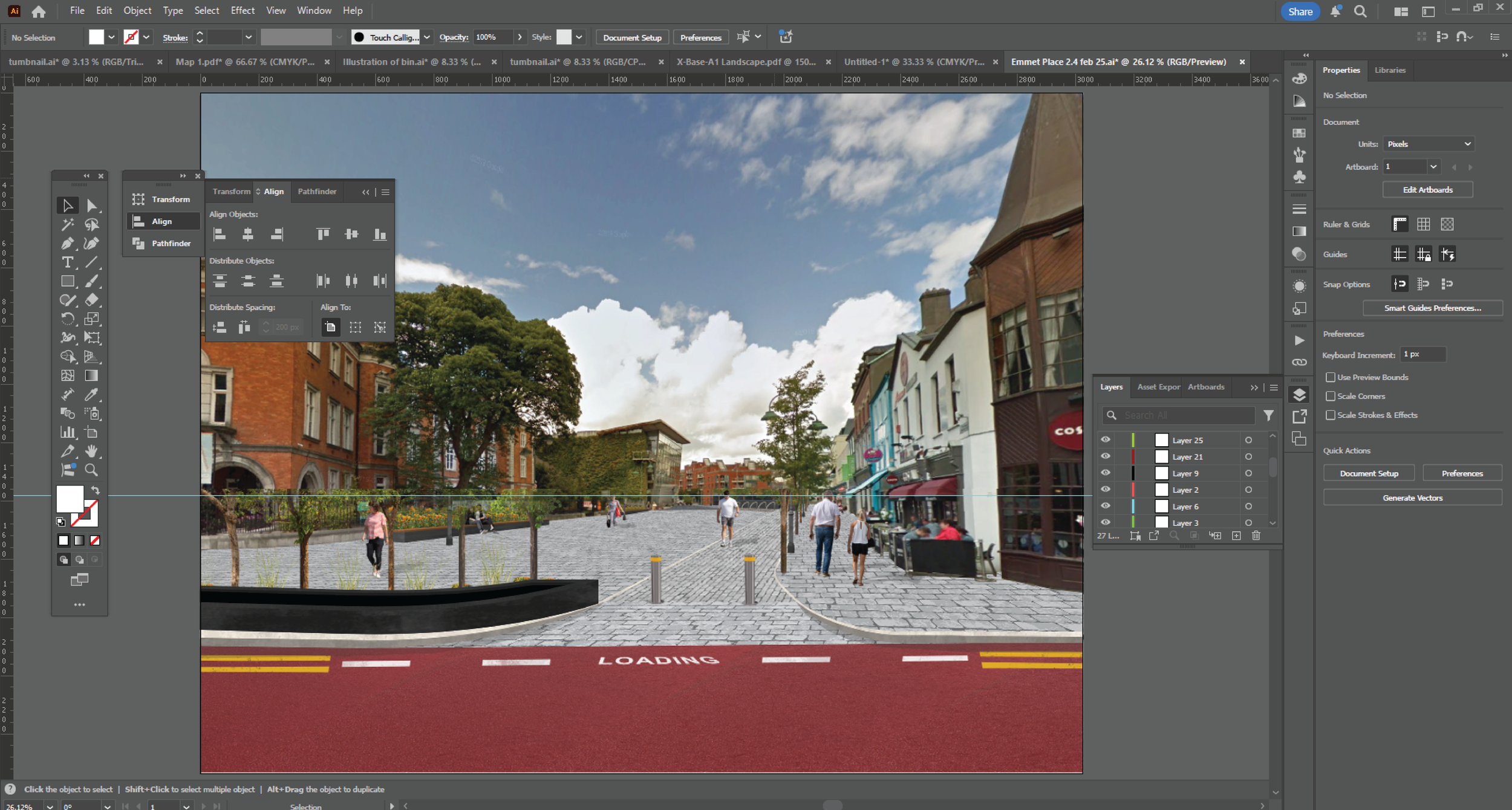

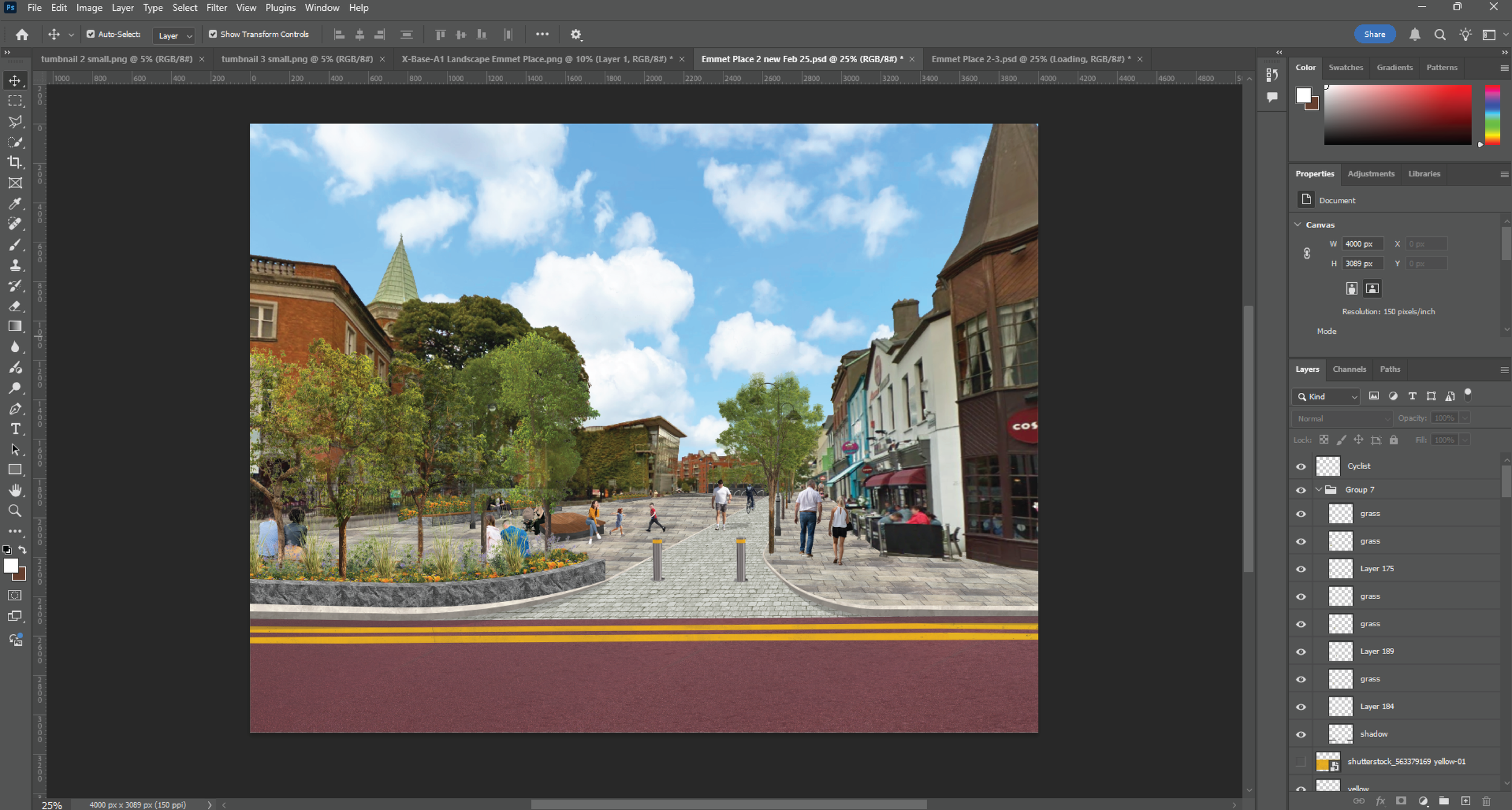

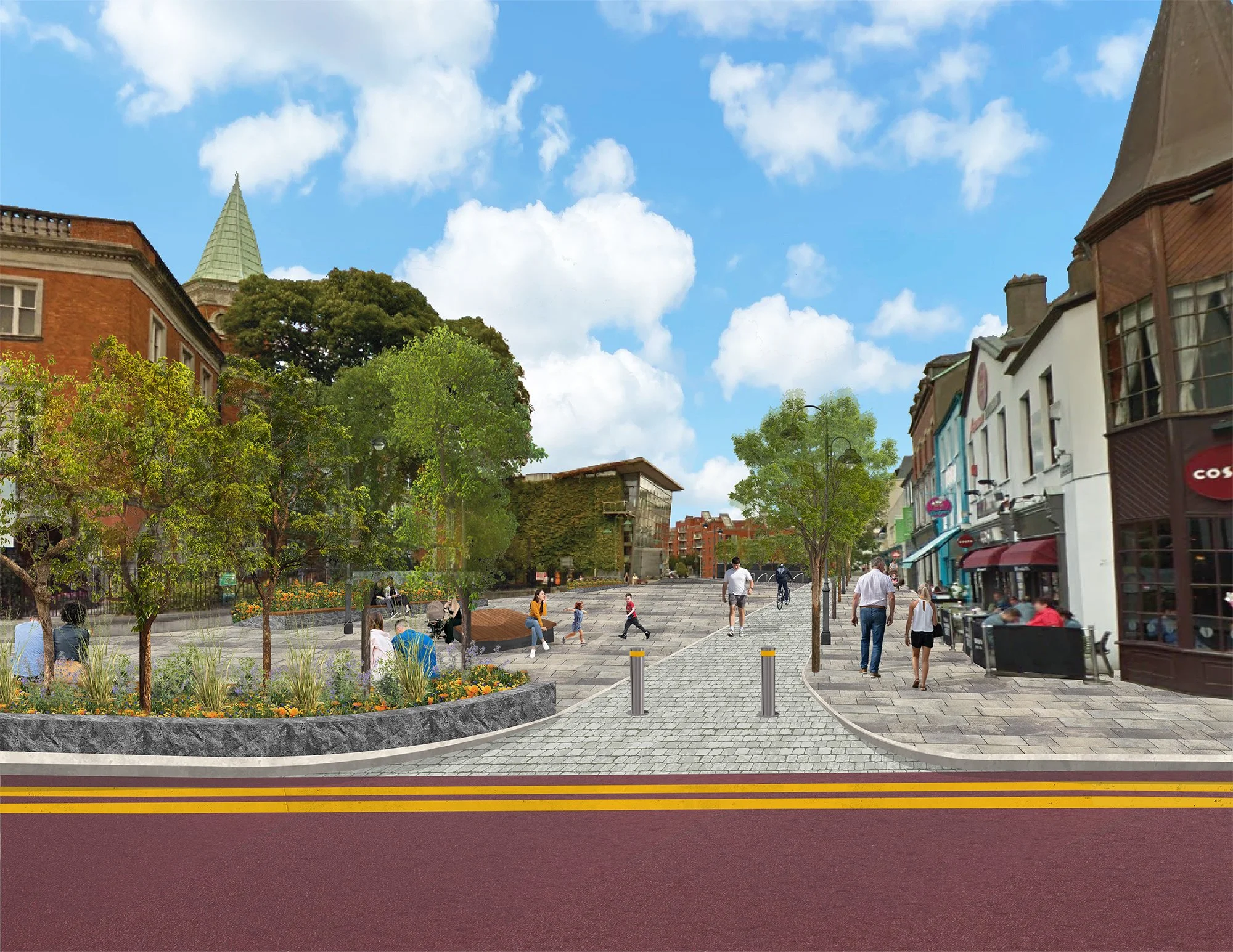

Selection of Design Collages
Allendale Foxford Ave Junction
Fairfield Ave Roundabout
Bessboro Road Area 1
Bessboro Road Area 2
Blarney Footbridge option 1
Blarney Footbridge option 2
Blarney Waterloo Road
Lower Glanmire Road Footbridge
Cooney's Lane, Hollyville Estate
Emmet Place South view 1
Emmet Place South view 2
Emmet Place North view 1
Emmet Place North view 2
Emmet Place North view 3
Emmet Place North view 4
Emmet Place North view 5
Finnbarre's Bridge
Glanmire, Cliff Road north view
Glanmire, Hazelwood Road South view
Glanmire, Hazelwood Road East view
Kerry Pike Area 1
Kerry Pike Area 2
Kerry Pike Area 3
Maryborough Woods
Ringmahon Road
Rossa Ave and Allendale Ave
Shanakiel




